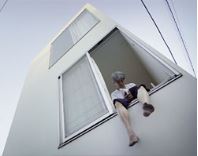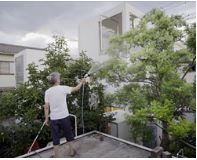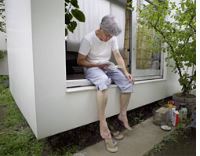REDEFINING THE COMMON SENSE OF DOMESTIC LIVING
- May 8, 2018
- 3 min read
Japan has been a land of struggle, let it be natural calamities or man made calamities. The end of second world war left the architects with the need of reviving the Japanese cities and its architecture. Tokyo’s response was to develop ever-more interesting architectural styles. The focus was never purely on practical concerns: they also produced some of the most ground-breaking architecture in the world, using innovative design to cope with a changing society.

THE ARCHITECT
Ryue Nishizawa is one such architect from Tokyo. Together with Kazuyo Sejima, Ryue has a firm called SANAA since 1995. He has won numerous awards including the Golden Lion Award of the 9th International Architecture Exhibition at the 2004 Venice Biennale of Architecture, and the 2010 Pritzker Architecture Prize.
“I am thinking of creating a house in which the client may enjoy various spaces and lifestyles, by not fixing the place of dwelling onto a particular spot in this house.”
THE CLIENT
Mr. Moriyama a Japanese art, architecture and music enlighted amateur. He loves reading and more than that he loves gardens. He is a free spirit with the urge of enjoying every single moment of life. Hence, making it difficult to accommodate so many programs in one house.
“A urban hermit living in a small archipelago of peace and contemplation in the heart of Tokyo” as mentioned by lla Bekka, an architectural filmmaker.
THE CONCEPT
The concept is inspired by traditional Japanese architecture which focuses more on gardens and green spaces. The area where this house is located almost all the houses have tiny gardens. The architect wanted to amalgamate the built and un-built by redefining the public and private spaces. The idea was to break the conventional scheme of domestic architecture but at the same time connected to the roots.
The tiniest details of the clients requirements were kept in mind by giving interesting storage and ample amount of open, well lit areas.
“The Moriyama House resembles a miniaturised section of the city, the boxes separated by little lanes and courtyards.”- Ar. Andrew Barrie
THE PLANNING
The main challenge in this project was to provide open,well ventilated structure in a small site. Even though the site is small, the built area takes half of the space. The whole structure is broken into 10 separate boxes which range from one to three storeys high. Out of these 10 blocks, six are rented out and is chosen by the client. These houses appear small from outside, but the interiors space is ample a he walls are thin.


The Moriyama house has communal shower facilities detached from the blocks and is made entirely with glass. The use of curtain creates interesting transition between the interior and the exterior.
All these boxes are provided with large square windows which are placed carefully to maintain the privacy of the dwellers. To create the link between the built and un-built, glass is used in the transition areas.
There are no physical barriers in the form of boundary walls around the house, which further makes the space look bigger. The landscaping acts as the segregation point between the road and the site. The green spaces are left upto the choice of the dwellers which can be either amalgamated into the private space or left open for the public. The site is kept so open that the tenants and pedestrians can pass by as needed.
The interiors of the house i kept simple and very much functional. The materials mainly used are glass and wood. Most of the artifacts used in the house are chosen by Mr. Yasuo Moriyama himself. The height of the doorways have been kept low which creates an interesting transition in the facade of the boxes.
The 1:1 recreation of this house has been portrayed in the Barbican's exhibition in London. Along with this house, the first time screening of documentary 'Moriyama-San' was played in the exhibition. This documentary peeks into the life of Mr. Moriyama and his interaction with the house.

REFERENCES:
https://morewithlessdesign.com/en/moriyama-house/
https://www.metalocus.es/en/news/moriyama-house
https://www.timeout.com/london/art/the-japanese-house-architecture-and-life-after-1945
http://architecturenow.co.nz/articles/not-really-of-this-world-moriyama-house/
http://amassingdesign.blogspot.in/2010/03/moriyama-house-sanaa-kazuyo-sejima-ryue.html
https://www.dezeen.com/2017/04/14/edmund-sumner-decade-old-photographs-ryue-nishizawa-seminal-moriyama-house-photography-architecture-residential-japanese-houses/
http://www.bekalemoine.com/project.php




















































Comments